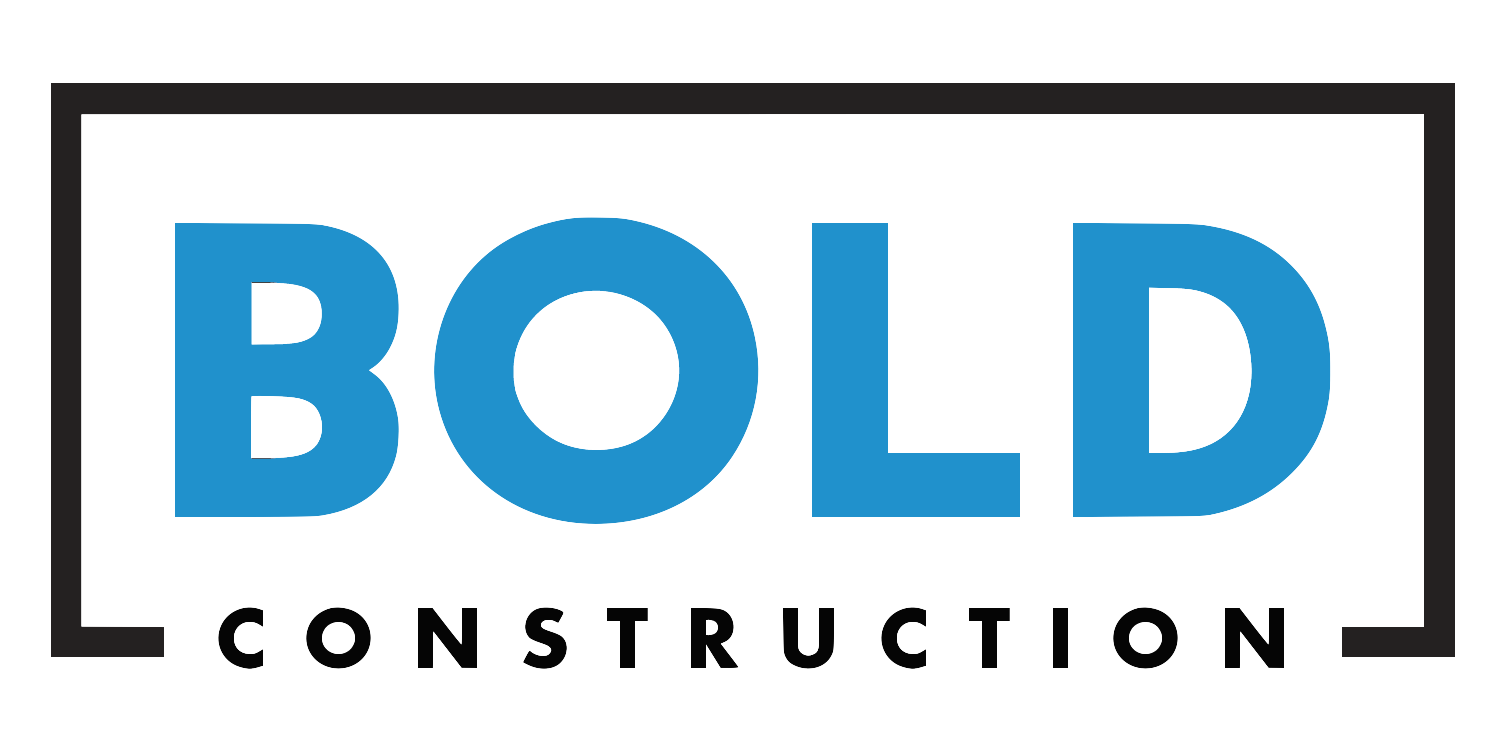Home Addition Services In Chapel Hill
BOLD Construction
Home Addition Services in Chapel Hill, Pittsboro & Hillsborough
Home additions are a powerful way to elevate your home—giving you more space, more comfort, and more options without giving up the place you already love. Whether you’re planning a luxury primary suite, an expansive great room, or a second-story addition, the process can feel overwhelming. Our goal is to simplify it. This page will help you understand what we offer, what to expect, and what to ask along the way.
Home Additions Built by BOLD
Adding to your home isn’t just about square footage—it’s about creating a space that fits your life today and where it’s going. At BOLD Construction, we offer full-service home addition design and build services throughout Chapel Hill, Pittsboro, and greater Chatham County. From initial consultation to architectural design and construction, we work with you every step of the way to make sure your addition feels like a natural extension of your home—and exceeds your expectations in both style and function.
What to Look for in a Home Addition Contractor
– Experience with Complex Projects
– In-House Design Expertise
– Full-Service Project Management
– Seamless Architectural Integration Clear Communication
– Local Permitting Knowledge
– Transparent Timeline & Budget
– High-End Craftsmanship–Pool House
Your Custom Home Addition
Every addition we build is customized to your lifestyle, architectural style, and long-term goals. Whether you’re expanding for growing kids, welcoming long-term guests, or finally creating the kitchen you’ve always dreamed of, we’re here to bring your vision to life. We design with intention—and build with precision.
Our Home Addition Specialties
Primary Suite Expansions
Looking for a place to recharge? A primary suite addition gives you the space and privacy you need—with spa-worthy bathrooms, custom closets, and serene sleeping areas tailored just for you.
Second-Story Additions
Love your home and neighborhood but need more room? A second-story addition gives you the square footage you need—without expanding your footprint or sacrificing outdoor space.
Great Room Additions
Think beyond a living room. A great room addition creates a dramatic, open-concept space with soaring ceilings and walls of windows—perfect for entertaining or quiet evenings at home.
Luxury Kitchen Additions
The kitchen is the heart of your home. We create chef-worthy kitchens with custom cabinetry, statement islands, walk-in pantries, and high-end finishes built for both function and entertaining.
Garage Additions
Need more storage—or dreaming of a home gym, workshop, or apartment over the garage? We design garages that do more than house your car—they support your lifestyle.
Sunrooms
Enjoy the outdoors all year long. A sunroom addition gives you a light-filled, climate-controlled space to relax, entertain, and enjoy natural views.
ADU Additions (Accessory Dwelling Units)
Add a detached or semi-attached guest house, in-law suite, or rental-ready space to your property. We design ADUs that reflect the character of your main home while offering true independence and comfort.
Pool Houses
Our pool houses are more than towel storage. With outdoor kitchens, full baths, and space to unwind, we help you turn your backyard into a resort-level retreat.
OUR DESIGN-BUILD renovation PROCESS
Step 1: Discovery Meeting & Site Visit
We start by getting to know you and your vision for the project. We’ll discuss your budget, timeline, and overall goals. We’ll also thoroughly inspect your home and your lot. That way we can present you with a pricing proposal and budget for the project.
Step 2: Design Agreement
Once you’re ready to move forward, our team works directly with you to develop a personalized design that truly captures your vision. Using the latest design technology and project management tools, we’ll create detailed plans for your custom renovation. At this stage, you’ll get a clear idea of how your project will look and check the price against the proposal we provided after our initial site visit.
Step 3: Architectural Design Development & Pricing Proposal
This is where your vision really starts to come to life. You’ll work closely with our Architectural team to design a home that reflects your style, fits your lifestyle, and stays within your budget.
Once the design is finalized, we present a clear, fixed-price proposal outlining the full scope and cost of the project. That means no surprises, no inflated invoices, and no confusing “cost-plus” arrangements. Your total cost is locked in before construction begins.
Behind the scenes, we go through a meticulous pricing and planning process so that your final invoice aligns with your approved budget—unless you decide to make changes along the way. We’ll work with you to fine-tune the Scope of Work (SOW) until everything feels just right. Then, once you’re confident in every detail, we’ll move forward with signing the final contract.
Where We Work
BOLD Custom Homes & Renovations proudly serves Chatham County and Orange County. This includes Chapel Hill, Pittsboro, and Hillsborough. If you’d like to find out if your project is in our service area, reach out to us!
Our Service Area
EXPAND YOUR LIVING SPACE
At BOLD Construction & Renovations, we treat every project as if it were our own home—with care, unwavering attention to detail, and pride in the breathtaking outcome.



